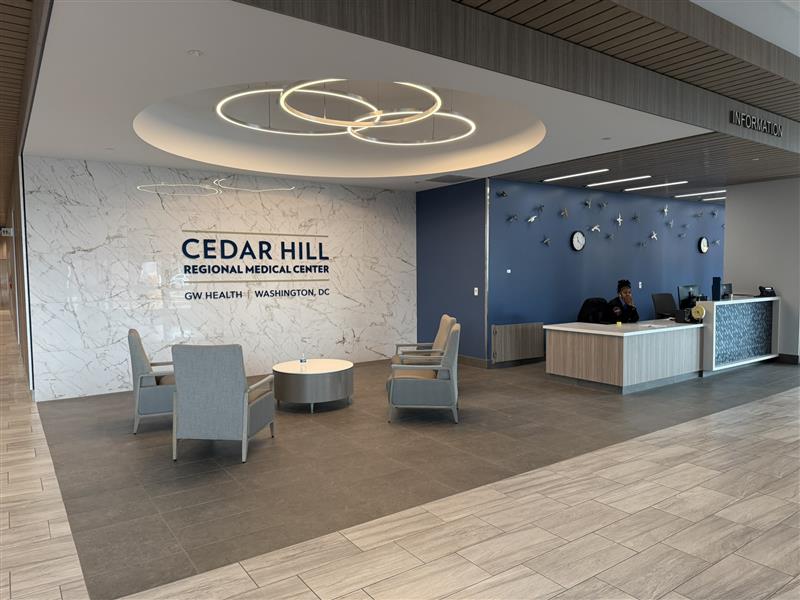Project: Cedar Hill Medical Center
Location: Washington, DC
Client: Universal Health Services, Inc.
As a subconsultant to HOK, Kimley-Horn of DC provided services related to traffic engineering and analysis, aviation planning and helipad design, and parking garage functional planning and design for the construction of a new, 136-bed hospital. The hospital consists of approximately 250,000 square feet of new construction, an ambulatory care facility consisting of approximately 77,000 square feet of new construction, a 500-car parking deck, and a helipad. The team worked with DDOT to obtain approval of the proposed curb cuts and with the Federal Aviation Administration (FAA) to obtain the necessary permits for the heliport. The site was designed to meet LEED Silver certification. Kimley-Horn of DC ultimately submitted and received approval of the Comprehensive Transportation Review (CTR) Report.




